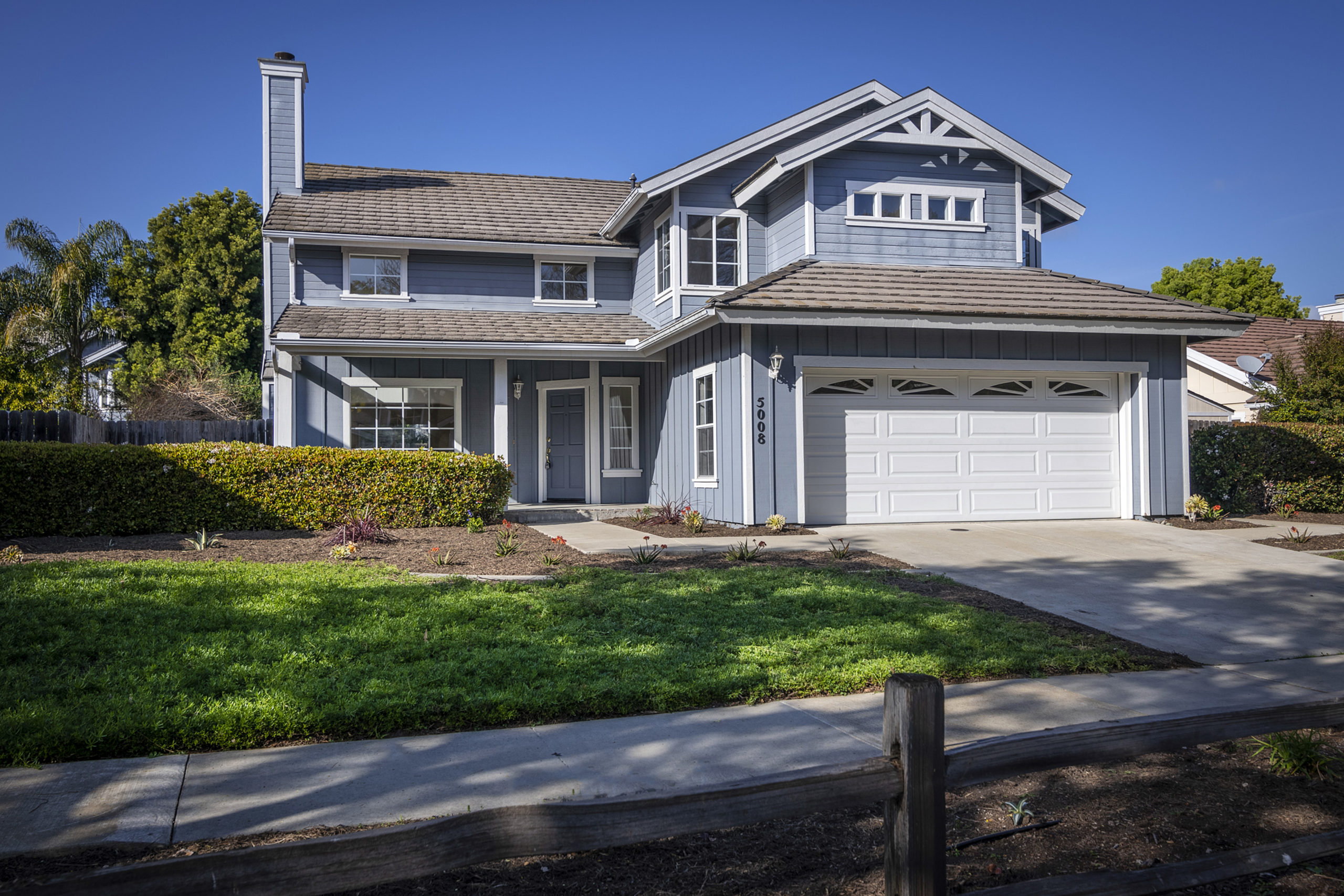2-Story | Living Room + Family Room | 2 Fireplaces | 2-Car Garage
Recently updated, spacious, 2-story home located in Sungate Ranch is approximately 2,600 square feet and filled with natural light.
This home has a versatile, desirable floor plan including both a living room featuring 2-story cathedral ceilings and a fireplace, AND a formal dining room (could also be used as a home office), which opens directly onto the fenced backyard.
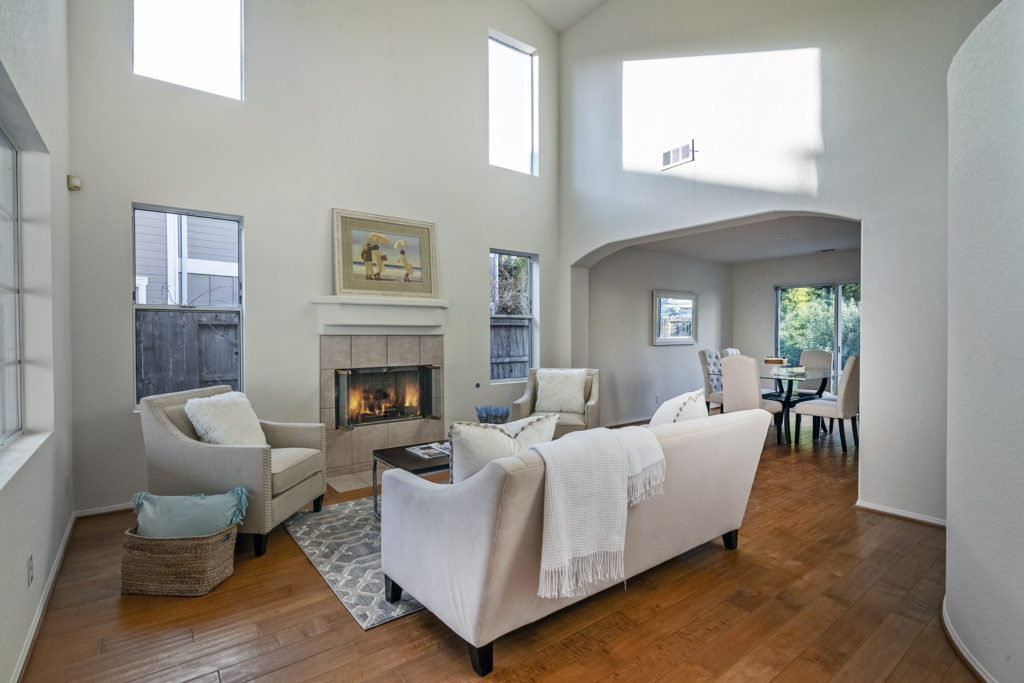
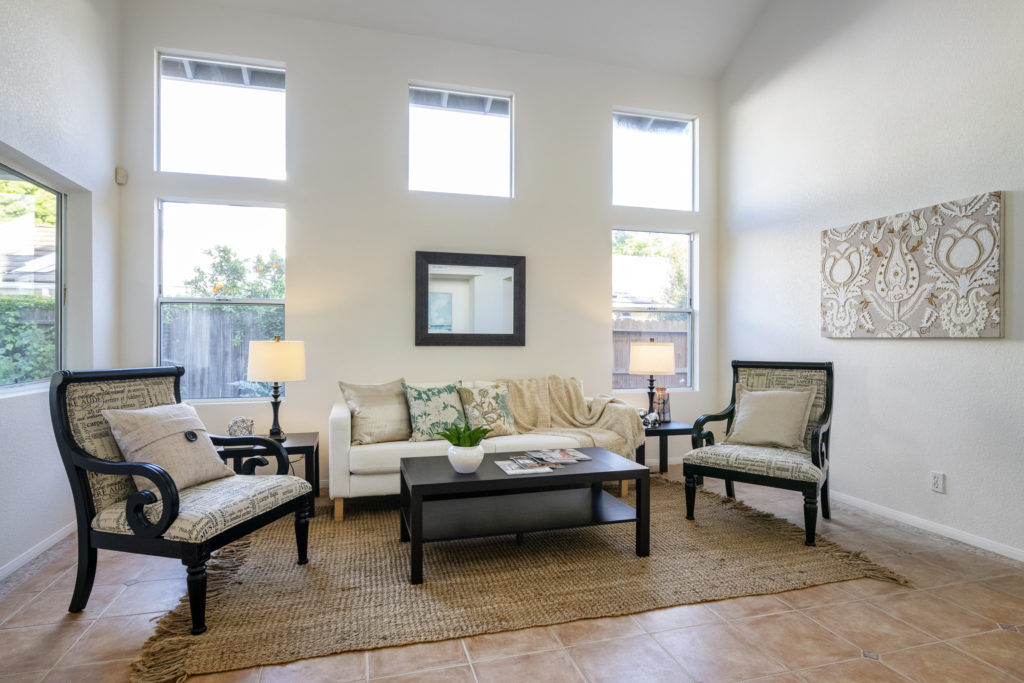
Located next to the dining room is the updated kitchen— with a custom-built butcher block island and cooktop. The kitchen boasts plenty of storage in the walk-in pantry and brand-new, never-been-used appliances! There is a delightful space for a breakfast table near the sliding doors opening to the backyard. Also downstairs are a half bathroom, separate laundry room and 2 car garage.
Up the stairs from the entry are the three bedrooms. The master has its own deck with mountain views, a large walk-in closet and en suite bathroom complete with a separate shower, WC and bathtub. The two other bedrooms are connected with a jack and jill bathroom complete with a separated shower/tub and WC.
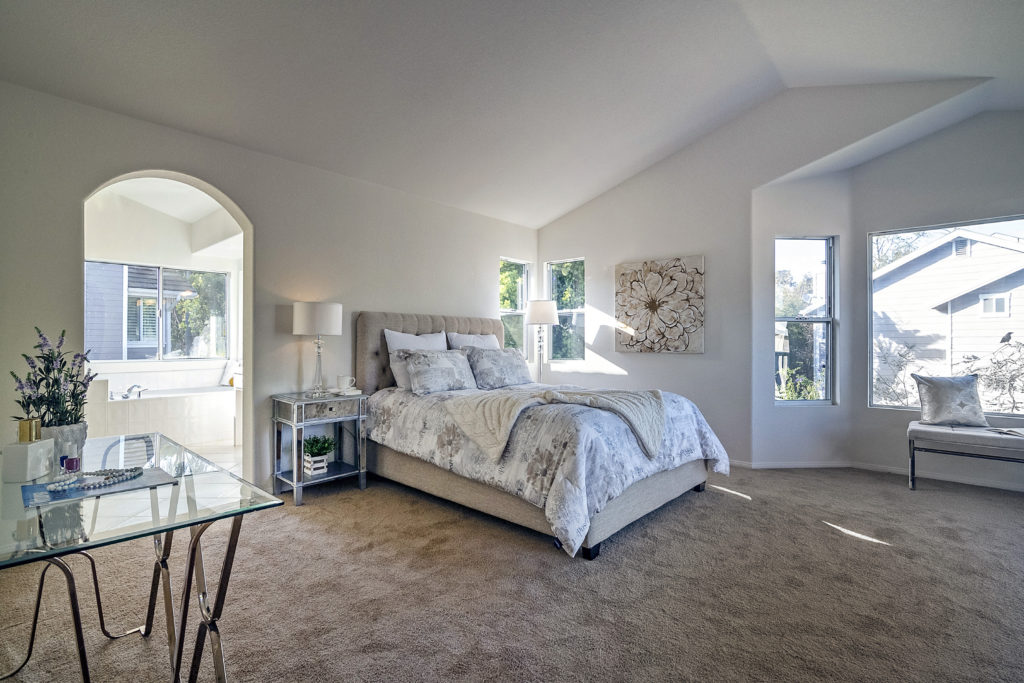
The spacious back and side yards are all fenced. The front yard is maintained by the Sungate Ranch HOA and recently updated with drought tolerant plant choices and mulch. The Sungate Ranch homeowners enjoy a gorgeous pool, play area, and common area maintenance for a low HOA fee of just $282/month.
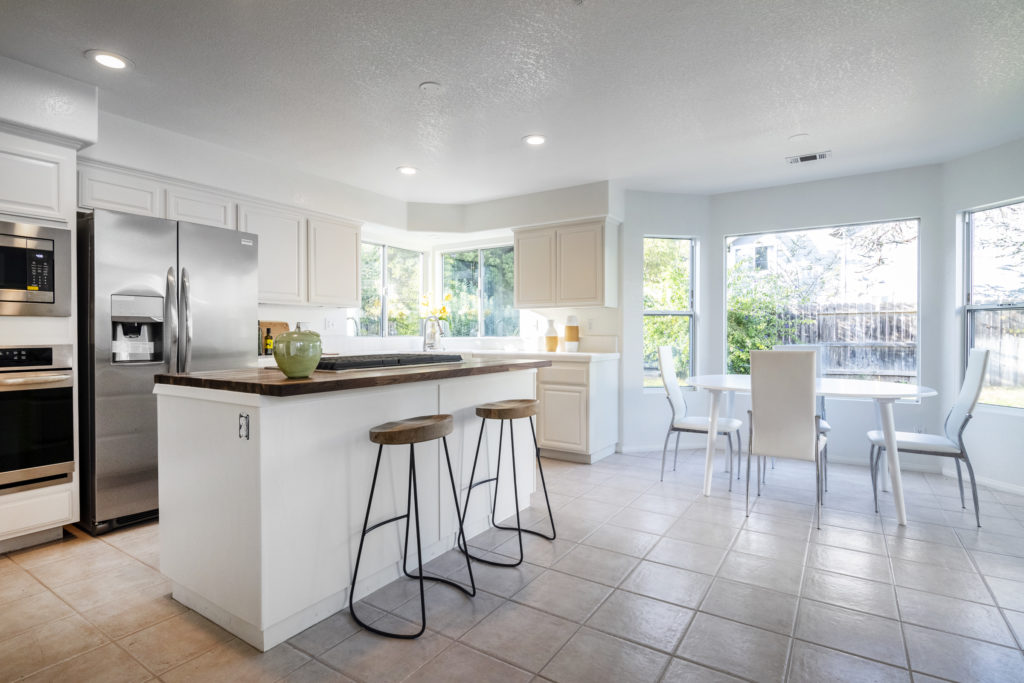
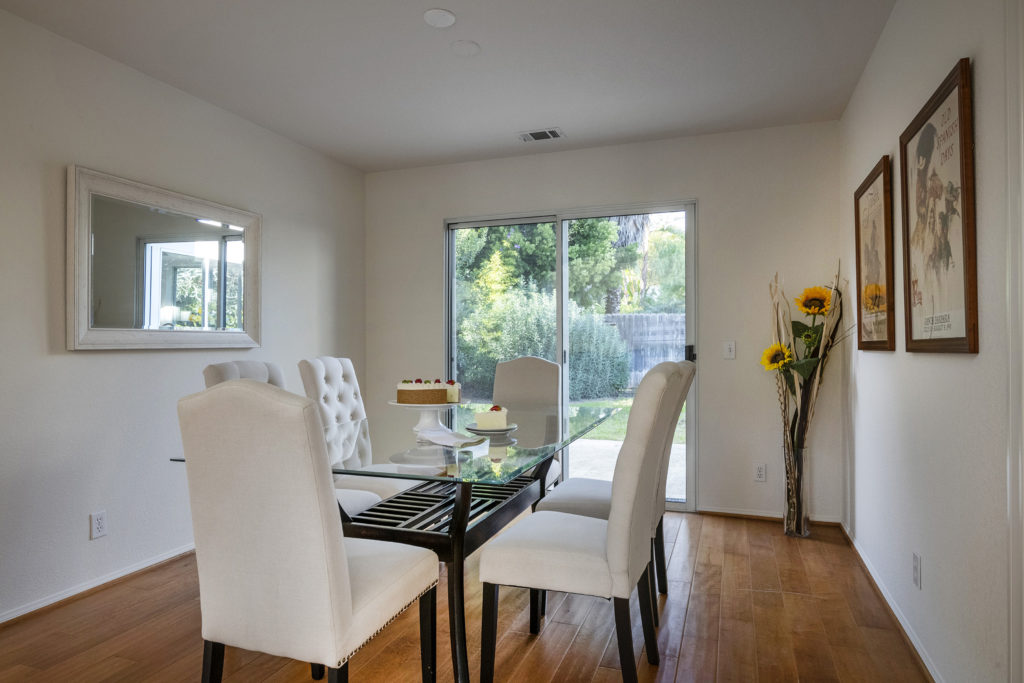
Property Details
Bedrooms
3
Bathrooms
2.5
Home Size*
2,266
Property
Goleta South
School Districts*
-El Camino Elementary
-La Colina Junior High
-San Marcos Senior High School
* Should be verified by buyer


